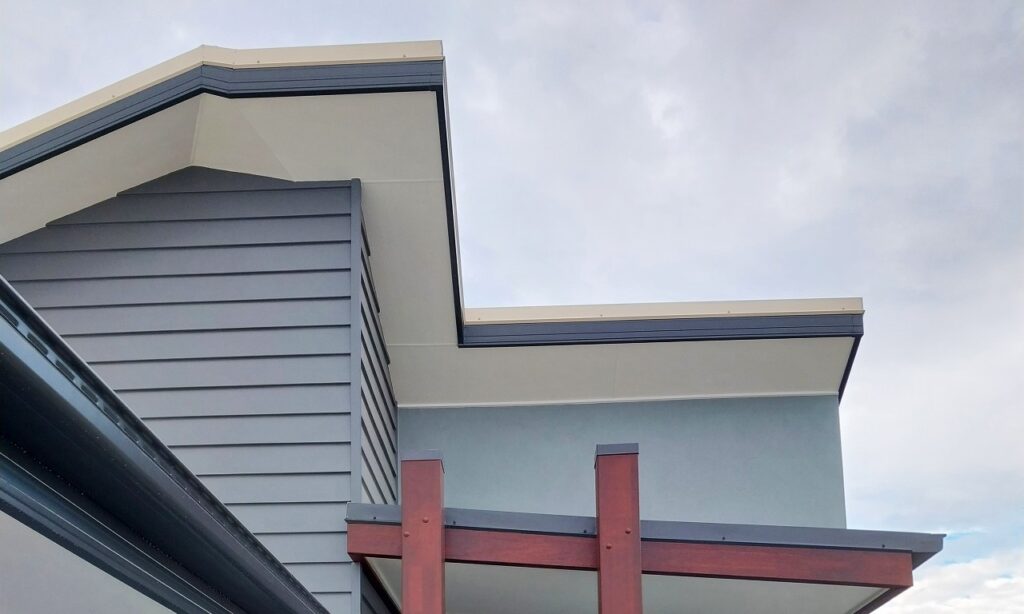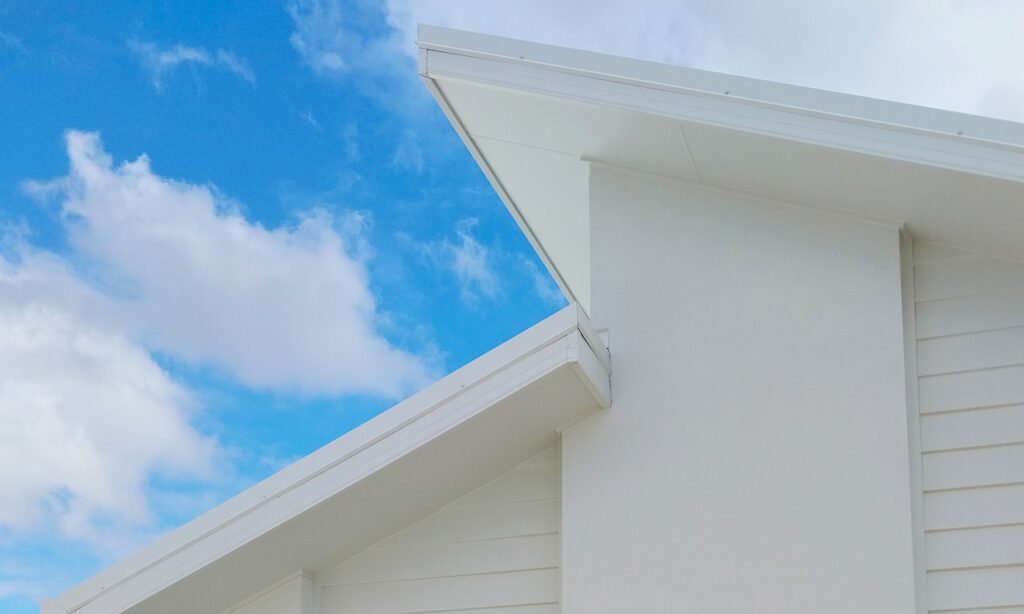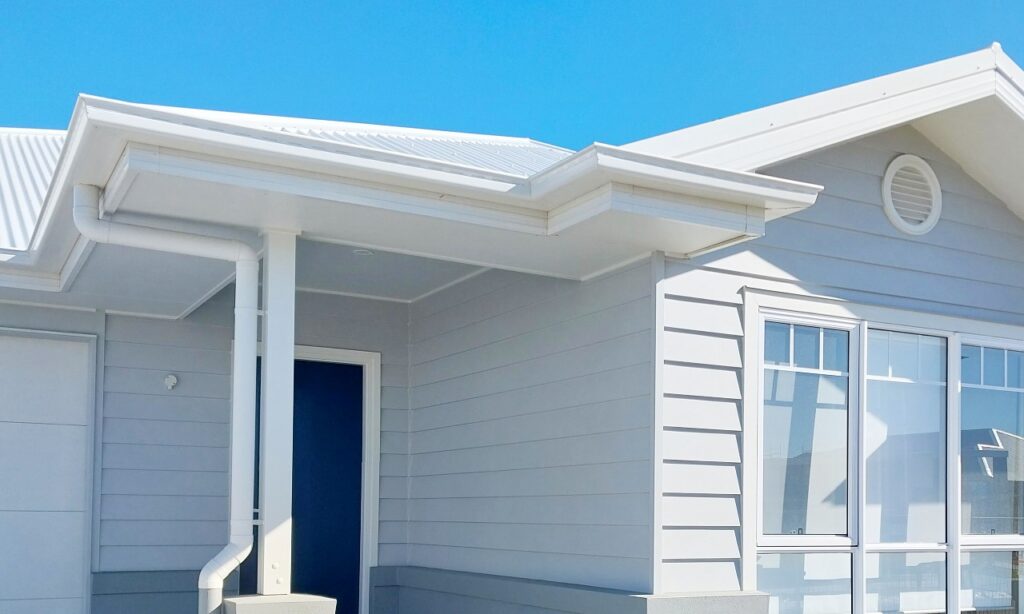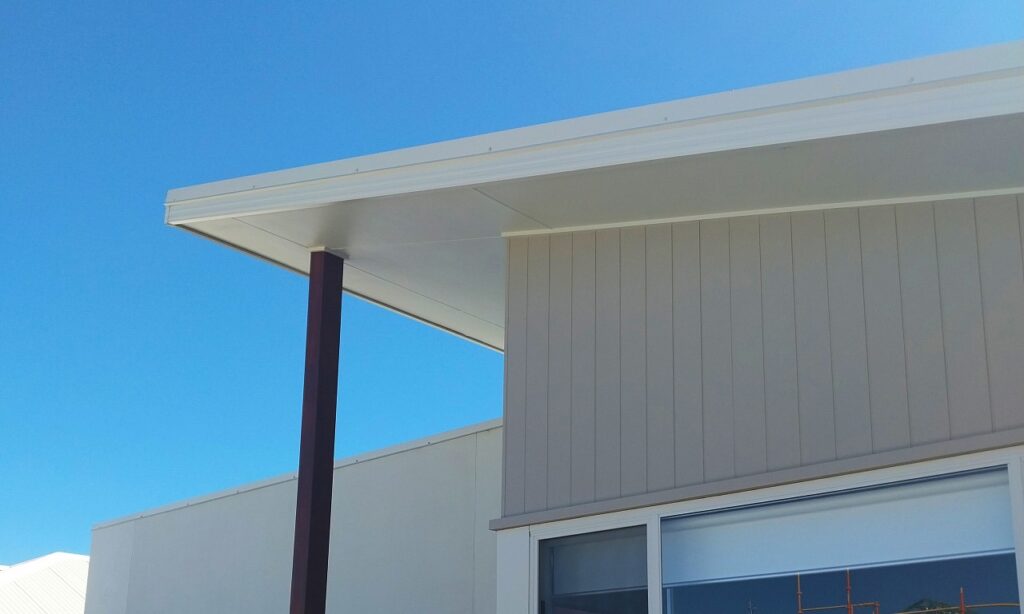Merbau

Project Gallery This particular build was based a custom design on an irregular shaped block. This home has 4 bedrooms, 2 bathrooms and 2 living spaces. The front façade has quite a presence with large vertical merbau timber posts. They create strength and also contrast with the render exterior finish and horizontal cladding. This home […]
Surfmist

Project Gallery This particular build was based on our Malibu 201 floorplan design which was perfect for the size of the block. This home has 4 bedrooms, 2 bathrooms and 2 living spaces. The front façade chosen was the Villa with surfmist being the predominant colour which creates that perfect coastal vibe. The interior is […]
Blue Door

Project Gallery This particular build was based on our Newport 200 floorplan design with slight modifications. This home has 4 bedrooms, 2 bathrooms and 2 living spaces. The front façade has a Hamptons feel using horizontal cladding and to contrast the lightly coloured exterior with a lovely painted blue door.
Matte Black

Project Gallery Based on the Malibu 223 this home surely packs a punch. This home has 4 bedrooms, 2 bathrooms and 2 living spaces. The front façade is based on our very popular ”Resort Façade” with a skillion roof at a 15-degree roof pitch and parapet roof for the garage. The clever use of vertical […]

