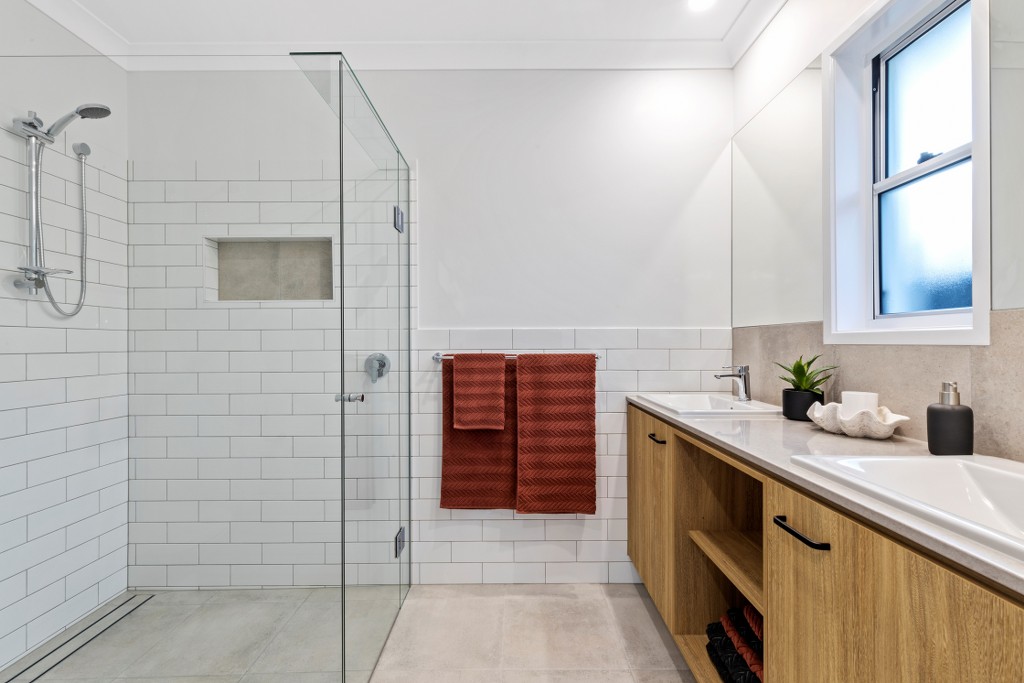WHAT IS LIVABLE HOUSING DESIGN?
Livable housing design is about changing the way we design homes to make them easier to use and more adaptable to the changing needs of occupants.
In practice, this means reducing steps where possible, more space in the bathroom, wider doorways, and providing for future adaptations such as adding grabrails.

IN GENERAL THE 6 CORE ELEMENTS (COPYWRIGHT FROM HIA VIDEO)
“Not only it effects the design of the home, but the layout of the home and also the material used to create to build the home. They also go beyond the front door of the dwelling and effect things like the pathway into the dwelling itself and even potentially driveways”.
Element 1 – a step free path to travel from the property boundary to a front or entrance door (no greater than 5mm and the path needs to be a minimum width as well).
Element 2 – having a step free entrance and wider doorway into the dwelling, essentially an 870mm door.
Element 3 – having wider hallways and wider doorways on the ground level or entrance level, so essentially 1 metre wide hallways and corridors and having those 870mm doors essentially or 820mm clear opening with doors on the ground or entrance level to your habitable rooms.
Element 4 – having a minimum of 1 toilet on the ground or entrance level, and that toilet can either be in its own room like a powder room or a combined bathroom, but it has to have minimum width requirements and circulation spaces in front of the pan exclusive of things like the door swing or vanities or the lock.
Element 5 – having 1 step free and hobless shower within the dwelling.
Element 6 – having a reinforcement to the wall surroundings, so either sheeting or nogging to the wall surrounding the compliant toilet and shower to allow for future installation of grabrails.
Note: There are different options particularly for Element 1 about how you do your step free entrance into the dwelling and that could be potentially via an interconnecting garage or carport rather than a front entrance path, but in that circumstance the garage or carport would need to be a larger size.
There are also some exemptions from meeting these step free provisions for example steep blocks or for high set houses, but they are only an exemption from that step free path, and you would have to meet all other provisions of these livable housing provisions once you are inside the dwelling
Based on Governing Bodies such as the National Construction Code (NCC) the following state-based approaches will be taken in terms of adopting the livable housing requirements:
- ACT, NT and Queensland will adopt livable housing provisions from 1 October 2023.
- Victoria will adopt livable housing provisions from 1 May 2024.
- South Australia and Tasmania will adopt livable housing provisions from 1 October 2024.
- NSW and Western Australia will not be adopting the livable housing provisions.
For more information please click the National Construction Code (NCC) link https://ncc.abcb.gov.au/news/2022/new-livable-housing-design-requirements

